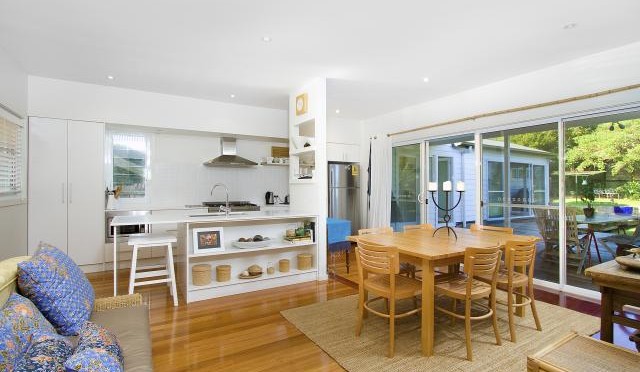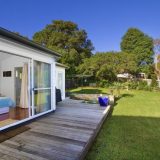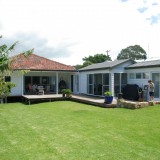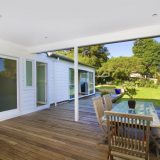Kiama – Chen-La
Kiama, NSWSite:A run-down cottage in the coastal town of Kiama need to be updated, replanned and extended to allow for use as a holiday home. Brief:This home was ideally located close to the beach, and had a huge backyard, but the dated planning of the cottage meant that living areas were cut off from the gardens, and the outdated garage was not useful. Our brief was to update the look of the cottage, whilst retaining it's character. We were keen to retain its understated presence, whilst adding further bedroom and living accommodation, and take advantage of the huge backyard with a spectacular coral tree as its focus. Design Features:The coastal location made it important to retain the casual beach feel of this cottage. With some carefully considered interior re-planning, non-load bearing walls were removed to open up the living, dining and kitchen areas to the rear gardens. The garage was converted to a studio space in the rear garden, accessed from an expansive new deck, creating a spacious and relaxed home well suited for casual beach holidays. Shared outdoor and indoor living spaces and lush tropical style gardens have transformed this old cottage into the perfect getaway. Construction:With lightweight timber framed construction, it was important to improve the thermal efficiency of the cottage. Additional shading was added to the west, as well as all new insulation, a new roof and carefully placed new glazing to encourage sea breezes and improve the overall thermal efficiency of the structure. Result:Chen-La cottage has become the perfect getaway - it's light and breezy beach character is created by blurring the lines between inside and out. Casual indoor and outdoor spaces have been created for easy holidays, relaxing on the decks, enjoying tropical gardens and cooling coastal breezes.








