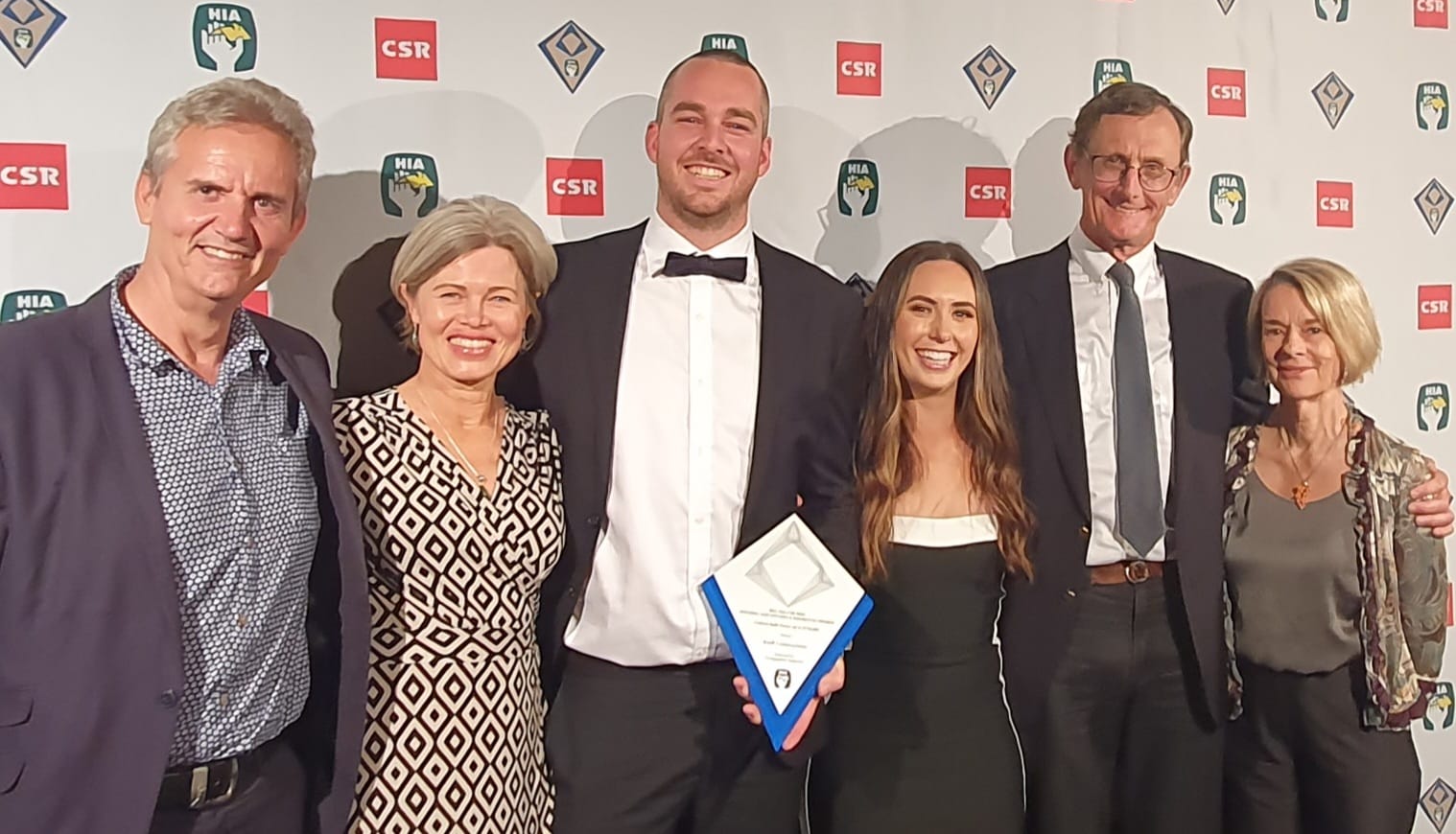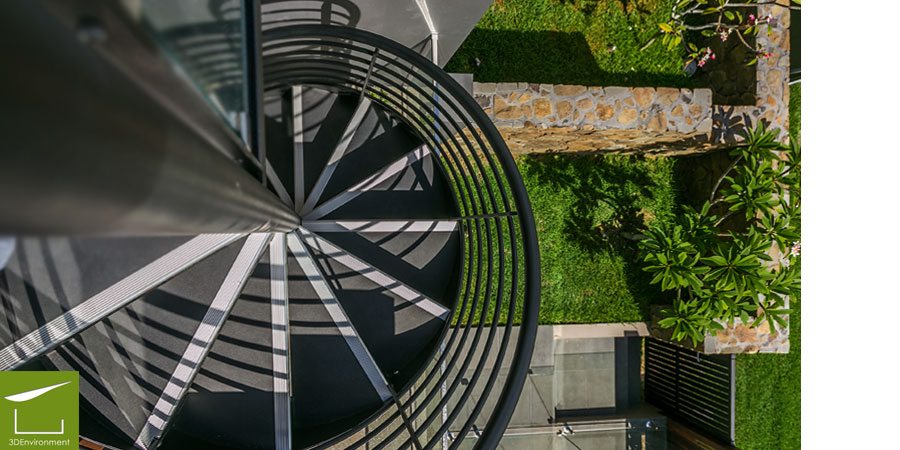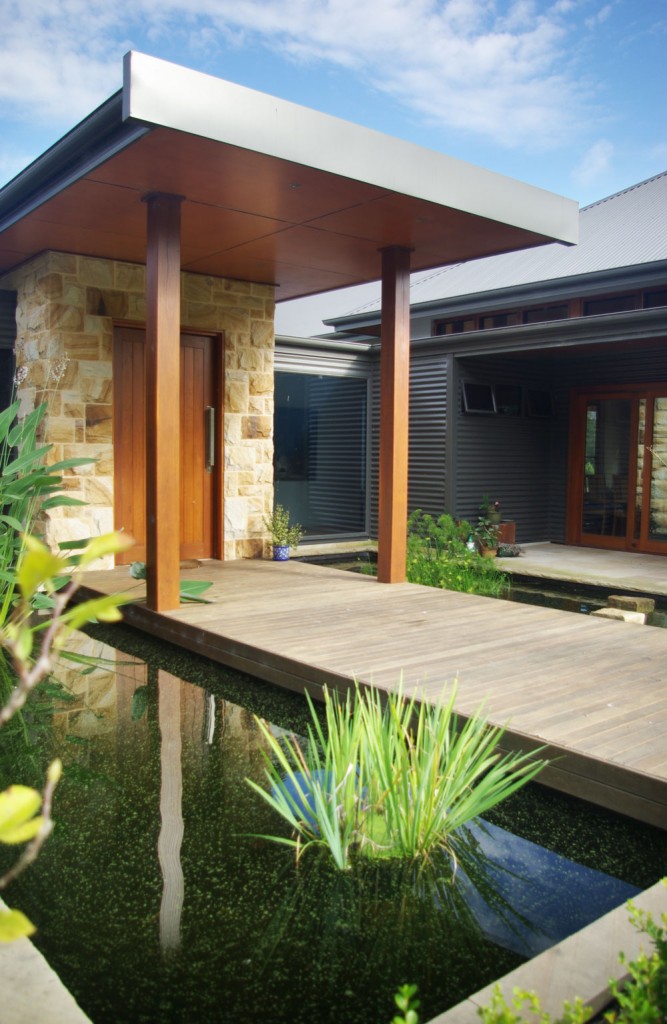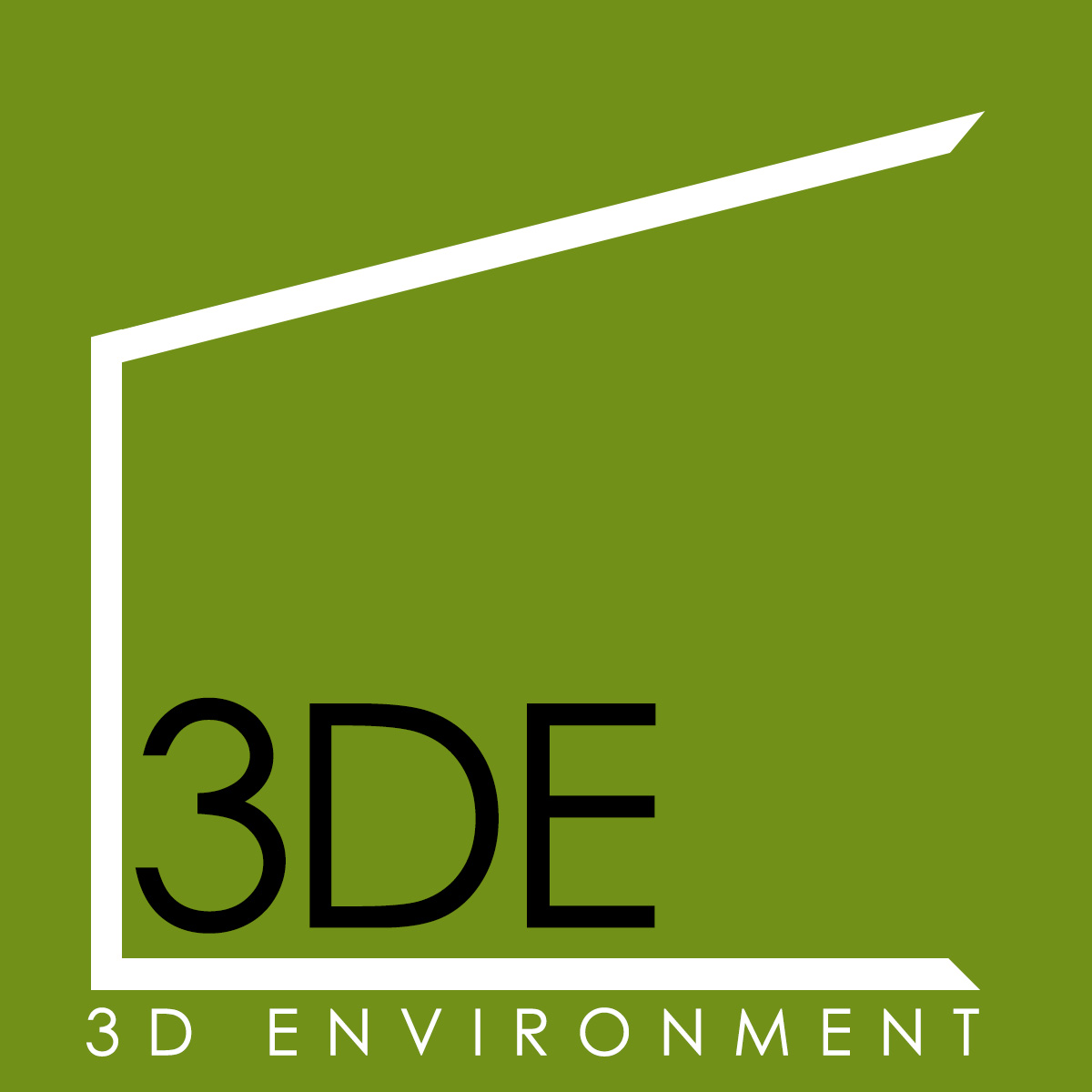Sustainable Design
- BDAA National Design Awards 2024 WINNER – New Residence
- BDAA National Design Awards 2022 Finalist – New Residence
- BDAA Sydney Regional Design Awards 2022 WINNER – New Residence
- BDAA National Design Awards 2021 WINNER – Multi Residential
- BDAA National Design Awards 2020 WINNER – Unbuilt Work
- BDAA National Design Awards 2020 Commendation – Dual Occupancy
- BDAA National Design Awards 2018 WINNER – Dual Occupancy
- BDA Combined Chapter Awards 2018 WINNER – Supreme Award
- BDA Combined Chapter Awards 2018 WINNER – Dual Occupancy
- BDA Combined Chapter Awards 2018 WINNER – New Residential (Large)
- HIA Custom Home Build of the Year 2022 – Award to KVELL Constructions (pictured) for Colo Retreat.
- MBA Southern Regions Excellence in Building Awards 2024 – Award to CRUMP Constructions for Kiama Cottage.

Design for life and our environment is integral to our design philosophy. We take an holistic approach to design and to the construction process, to create beautiful and liveable homes, tailored to individual clients and sites around Australia.
Our environmentally friendly designs engage the outdoors and embrace the natural surroundings, creating light-filled homes which are spacious, comfortable, and inspiring.
Our designs may also consider the collection of rainwater, management of greywater systems incorporating swales and reed bed systems, composting toilets, solar hot water, photovoltaic power generation and battery storage.
– An inherent part of the design process is to incorporate passive systems into the planning and detailing of the building. These help to minimise energy usage, and reduce the need for active heating and cooling, often adding no additional cost to the building.
The essential components of Passive Solar Design are Orientation, Insulation, Building Envelope, Ventilation, Zoning and Thermal Mass. These components are adjusted according to the particular requirements of each climatic region.
Passive House Design focuses on the building envelope to manage Airtightness, Insulation, Fresh Air quality, Elimination of Thermal Bridging and High-Performance Doors and Windows. We consult with Passive House Certifiers should Certification be required.

| Orientation | Insulation | Envelope | Ventilation and Zoning | Thermal Mass |
| Planning the building to maximise the north aspect in NSW is key, whilst addressing the west and east aspect with appropriate levels of shading and insulation. | The correct levels of continuous insulation (avoiding thermal bridging) are important to ensure that the building does not leak heat, and retains comfortable temperatures year-round.
This includes walls, floors, roofs, ceilings as well as high-performance glazing throughout. |
The building envelope is carefully considered to ensure airtight construction in the walls, floor, roof and eaves, and with ventilated wall and roof cladding.
Shading is designed to perform appropriately during winter and summer months, providing maximum solar penetration through winter, and eliminating solar gain through summer. |
High-performance window and door openings are carefully selected, and placed to capture cooling summer breezes, allowing for cross ventilation to ensure a healthy building environment.
The building is planned to allow for zoning, which helps prevent unwanted heat loss or gain through design elements such as entry airlocks. MHVR (Mechanical Heat recovery ventilation) systems ensure healthy, filtered and balanced fresh air when required. |
Where appropriate, thermal mass in floors and walls act as ‘heat banks’ through the year, helping to moderate temperatures within the building.
This process creates cool spaces during the heat of summer, whilst quietly absorbing solar heat gained during the day in winter, creating warm cosy spaces to enjoy. |
These systems may be further incorporated into the design to further reduce energy consumption as well as address water, waste and power supply.
Our designs may consider:
- Mechanical Heat Recovery Ventilation Systems (MHVR).
- Rainwater collection for potable and non-potable use.
- Greywater systems – mechanical or passive such as swales and reed bed systems.
- Waste treatment systems, such as composting toilets, bio-septic etc.
- Solar (PV), geothermal and wind-powered systems for power and hot water generation.
- In-slab hydronic or electric heating.
Materials
We encourage careful materials and finishes selection, including the use of locally sourced natural materials which require less energy in their production, the use of no-VOC paints and finishes, as well as recycling and up-cycling.











