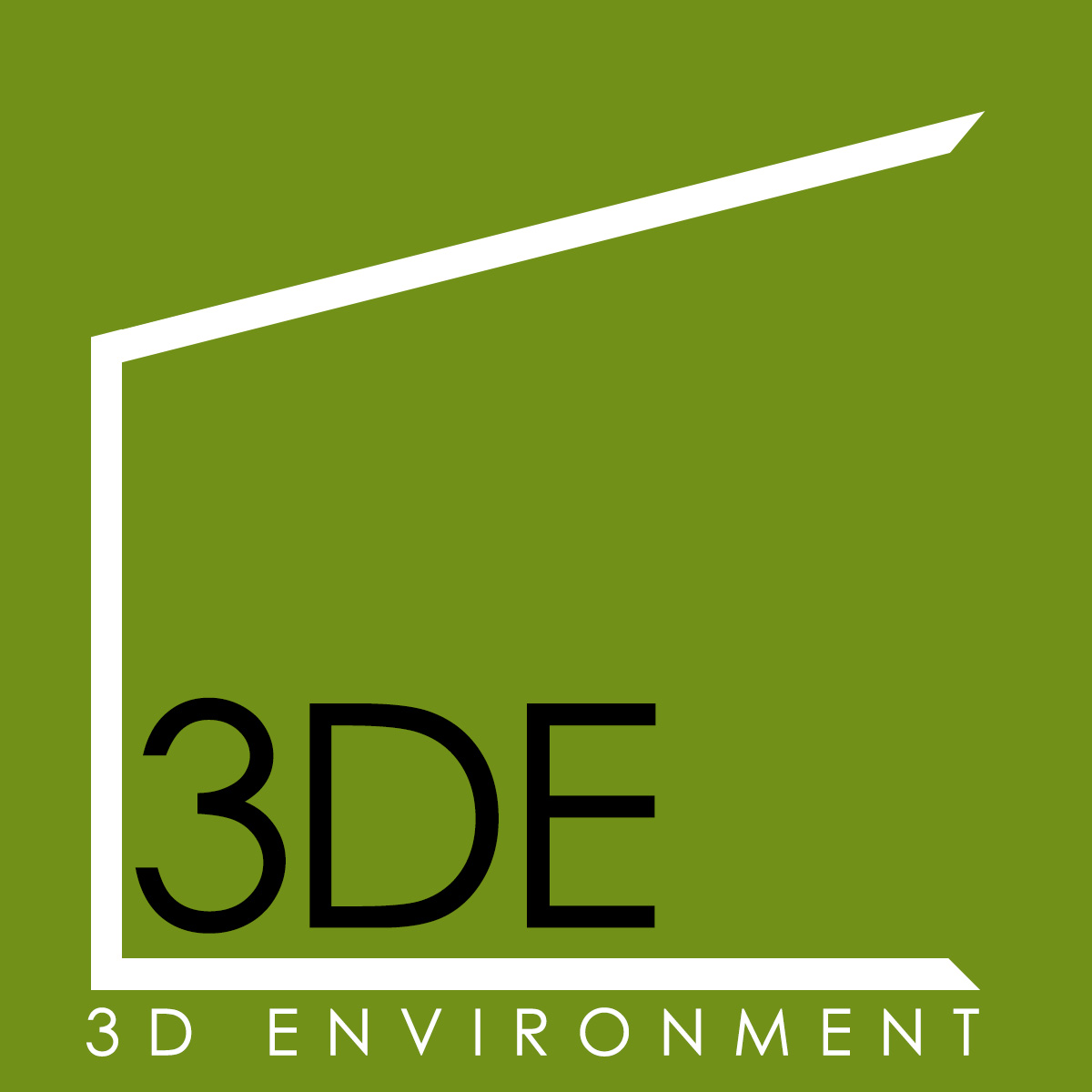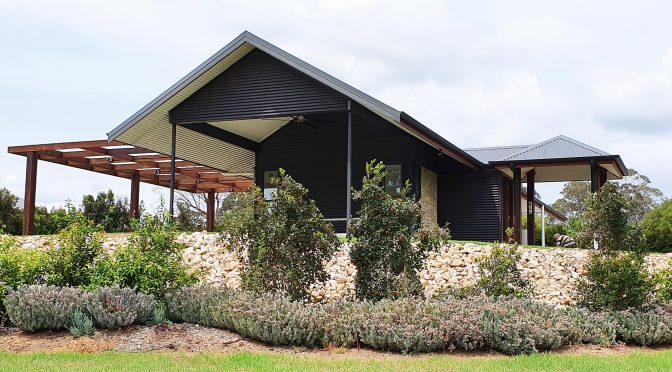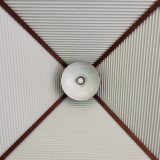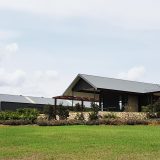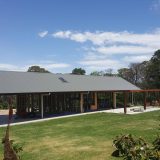Dural Dual Occupancy
Dural, NSWSite:This grassy paddock on rural property on the outskirts of Sydney has bushland views across to the Blue Mountains, and provides a perfect setting for a new secondary dwelling. Brief:Planning for their retirement, this couple collaborated with their son and his young family to build another home on their property. With so much room to spare, it made perfect sense to design and build a compact and elegant home to cater for their changing needs, and to be close to grandchildren. Design Features:With a maximum floor area of 60 sq. m. allowable, our challenge was to design a compact and flexible home for an older couple. This single level design uses simple design techniques to enhance the sense of space, including full height and fully openable glazing connecting indoor to outdoor living spaces, wide door openings, raked ceilings and a limited palette of materials - steel, concrete, timber and stone. The new gabled roof cottage echoes the gabled shed adjacent, and a landscaped courtyard between the buildings extends the living areas well beyond the building perimeter. Construction:Construction 2020. Result:“We were in need of a helping hand with our proposed secondary dwelling. This was to be built on rural land adjacent to my daughter’s house some 80m away. Being this distance away Council limited us to a maximum floor area of 60m2, which is very challenging particularly when we were used to a normal sized house. Helen presented 3 design proposals to us, and with the size restrictions we had trouble deciding. E and I have different tastes, so with Helen’s diplomacy it made for an agreeable decision… … Probably the most enduring feature is the light filled atmosphere created by high ceilings throughout the house, with all doors and other features in proportion, which is an important feature in all the great houses of the world. This comes at a cost, but the well-designed smaller footprint is well worth it. This is an important luxury at our stage in life and living in your design is uplifting for us on a daily basis. Thank you Helen”. E & R 2024
