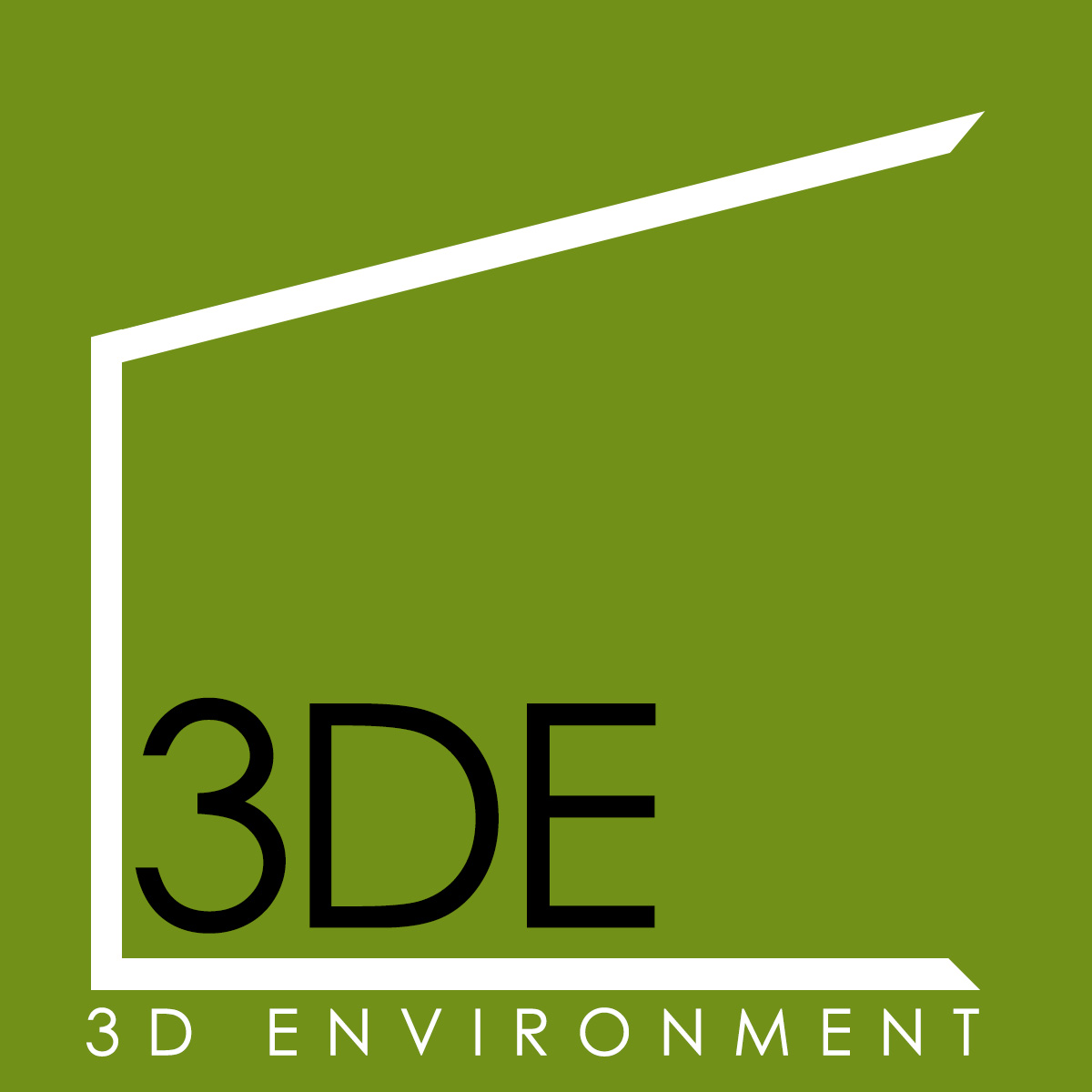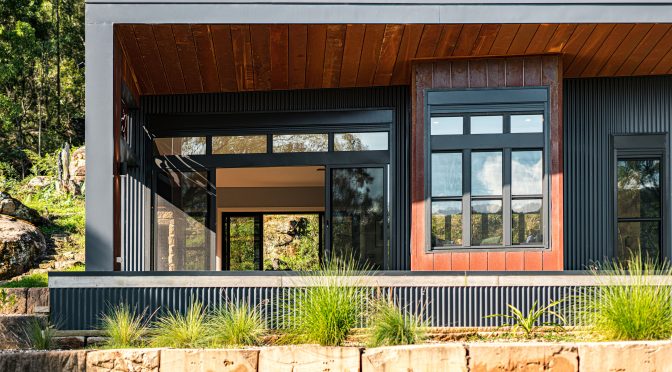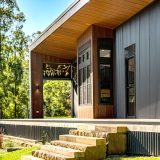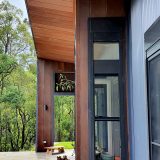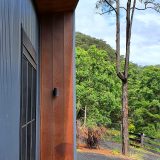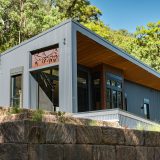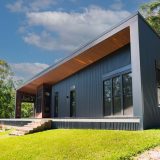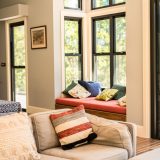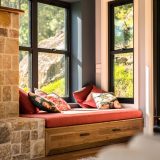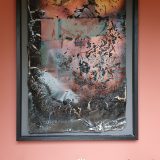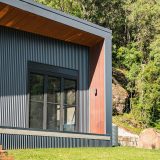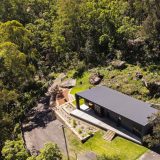Colo Retreat – BDAA Sydney Regional Design Awards 2022 – WINNER New Residential Buildings (small)
Colo River NSWSite:This remote property on the pristine Colo River in NSW provides the setting for a gorgeous bushland retreat by the river. With access to the property through Wollemi National Park, and via a steep 3 switchbacks down a 1.3km rugged dirt track along a sandstone escarpment, this building project was not for the faint-hearted! Adding to the complications are the BAL Fz (or Flame zone) requirements for construction, and a healthy population of snakes and other wildlife. The available building platform was very limited and narrow and with no telephone access and a BAL Flame zone fire risk, we knew this would be a challenging project. The site is located on a south-facing cliff, limiting options for passive solar design and even access for materials. Brief:Our brief was to design a sustainable, low maintenance and secure wilderness retreat for a couple who are passionate about the bush, river and bee-keeping. They had been using a (nearly) derelict building on the site for many years, but felt that they needed a more secure and comfortable place to enable them to enjoy this beautiful place. They asked for a modest sized single bedroom retreat, with open plan living space, bathroom areas and of course a bee-keeping space. Other design elements to consider included a deck to look out over the river in the evenings, perhaps with a bath inset into it, and an outside shower to rinse off after a day working in the bush. Design Features:The design of this retreat is primarily driven by the construction requirements of BAL Fz, the budget, and the need to restrict lengths of structural elements and minimise the volume of concrete required due to the restricted access. Our response was to articulate the building as a single element, with simple skillion roof wrapping down the end walls to frame the views to the south to the river, and optimise northern sunlight in winter. The external shell of end walls and roof are expressed in dark colorbond steel, and the body of the building is çarved' from this shell, expressed with the warm tones of corten steel. Steel cladding, high spec aluminium windows and doors, and steel bushfire shutters in combination with a hebel powerfloor will optimise protection from bushfire. The building has to be energy efficient, with intermittent mains power available. The roof will accommodate a PV array, with battery storage, and collect 120,000 litres of rainwater for both potable and fire fighting purposes. Construction:Whilst under construction, the 2019-2020 Black Summer Bushfire raged through and into the property, causing major concern for the safety of the site, builders and construction. The access driveway cut through to the site proved a life-saver as it was instrumental in helping to prevent the fire crossing at the Colo River, and continuing closer to Sydney. Next came the floods of 2020 and 2021, which cut the site off from civilisation again, causing further delays. Our clients engaged a superb young builder Michael Denton from Kvell Constructions who rose above all challenges to help us create this beautiful, sustainable sanctuary in the bush. Result:We'll leave it to our wonderful clients to let you know it turned out! "We knew that this project - to provide us with a sustainable weekend base on our daunting site on the Colo River- would always be a challenge. We’ve long loved the site for the peace it affords away from the city, with its remoteness, its acres of bush, wildlife and a pristine river. But the existing housing, old and dilapidated, was set on a narrow, constrained site in an extreme fire zone. It lacked basic utilities and was without telephone access, and in a mobile black spot. Its only access was a four-wheel drive route via a steep 1.3km dirt road, involving switchback bends down through sandstone cliffs. We also knew there would be a challenge in finding a builder willing and able to execute this difficult project, given its problematic site access. Helen, you rose to these challenges beautifully, delivering us a clean and elegant, unobtrusive design that sits lightly in the bush, is sensitive to seasonal issues of sunlight on a south-facing site and, with its thoughtful design, is a joy to live in. Your specifications addressed bushfire risk carefully and maximize cross-ventilation on hot summer days, as well as sightlines to connect us intimately to bush, cliffs and river. Importantly, your local knowledge also connected us with Michael Denton of Kvell Constructions, our wonderful builder who worked patiently and professionally through all of the many challenges the build threw at our team- from the 2019-2020 Black Summer bushfires, requiring urgent liaison with the RFS to protect the build, to the huge Hawkesbury flood events of 2020 and 2021, not to mention the restrictions associated with the Covid-19 pandemic! We love the detail and finishes of the completed build, and are so grateful for all of your support and input to help weather the ups-and-downs of a project that at times looked out-of-reach. In January 2020 we dug the Kvell construction sign- charred and embedded with blackened gum leaves- out of bushfire ash at our melted top gate, and it now hangs in the house as part of its story, and a reminder of the power of our environment. We feel very blessed to be able to spend time in this place, and in this very special and beautiful house. Thank you for this wonderful result!". Jean & Rob. feb 2022
