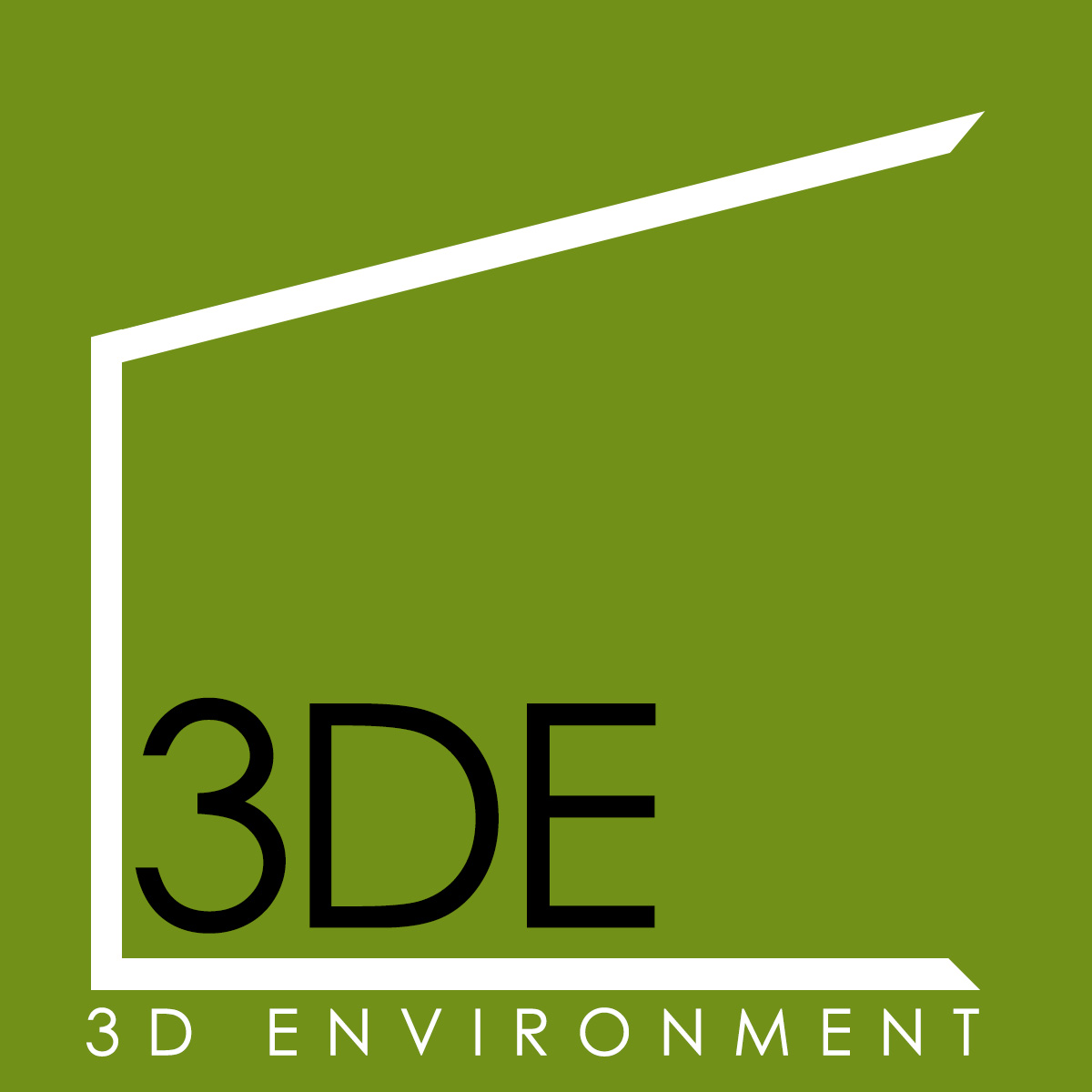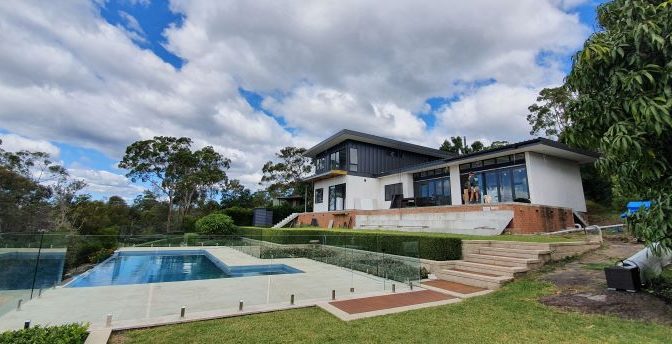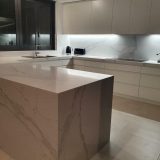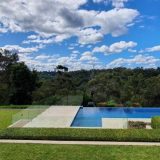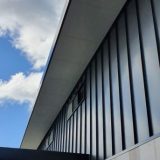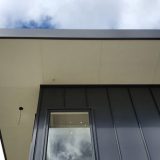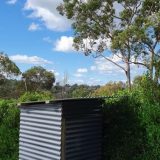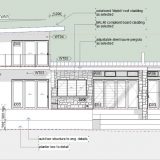Berowra
Berowra, NSWSite:Set on the Berowra Valley escarpment in NSW, this gorgeous bushland site isn't far from Sydney, yet its seclusion and location seems a world away from busy city life. The new energy efficient home will look over a spectacular existing pool which sits at the edge of the bush. The site is bushfire prone, with construction requirements for BAL 29 and BAL 40. Brief:Our brief was to replace the old home, which was poorly constructed and very uncomfortable through all seasons. With a grown family, our clients needed their new home to accommodate their changing lifestyle; a cosy home for entertaining and working at home, whilst maintaining a 'resort-like' vibe and embracing the natural environment. Design Features:The Sydney sandstone rock shelf provides a solid platform for this BAL 40 bushfire compliant structure. A suspended composite concrete slab will provide thermal mass to help regulate temperatures through the year. Highly insulated walls including stone and hebel powerpanel cladding, elegantly simple 'enseam' profile colorbond steel wall and roof cladding, and BAL 40 rated glazing will ensure this home is beautifully comfortable. The single storey indoor and outdoor living zone opening to both south and north facing courtyards is anchored by a 2 storey bedroom zone, with views out over the pool and beyond to the Berowra Valley. The design complements the linear simplicity of the existing pool and landscaping. Construction:Construction by Gregory Page Builder, 2020. Result:Nestled on the sandstone clifftop, this energy efficient home embraces the outdoors, with living areas and pool cascading down to the bushland views.
